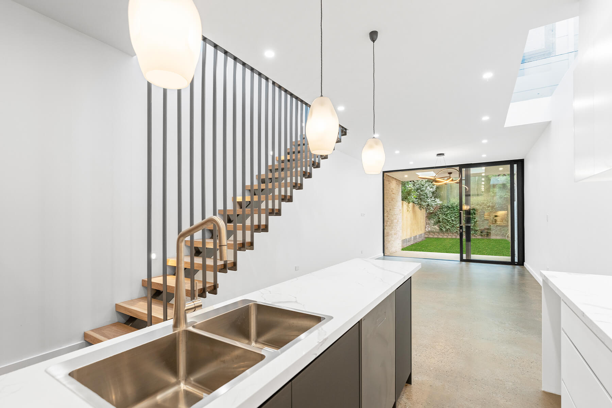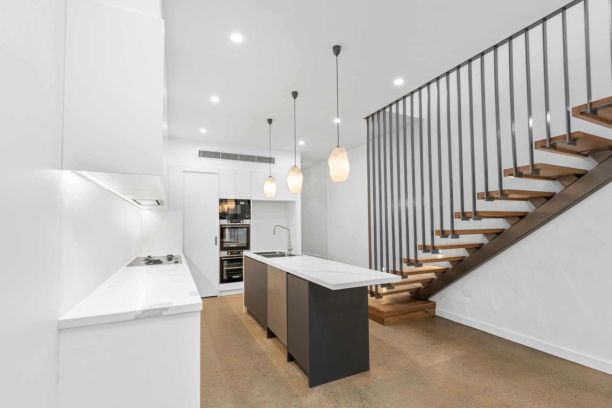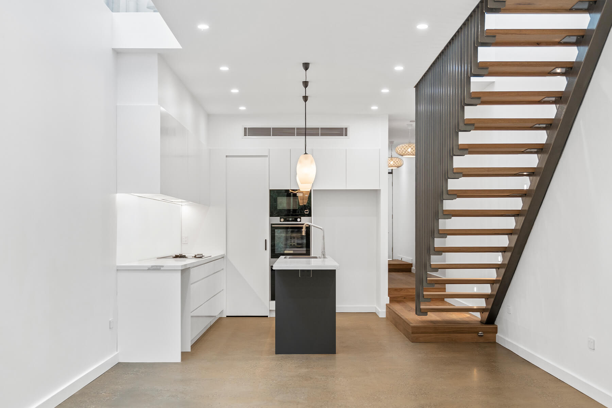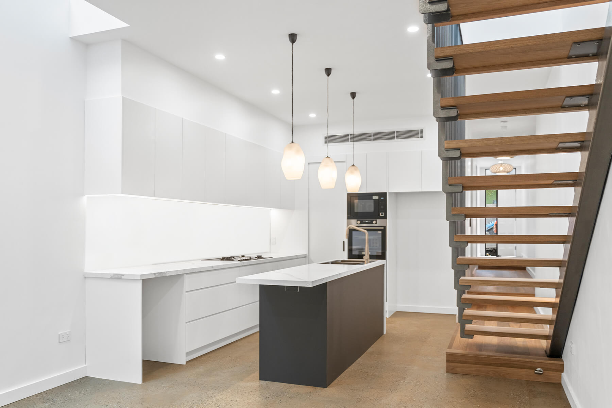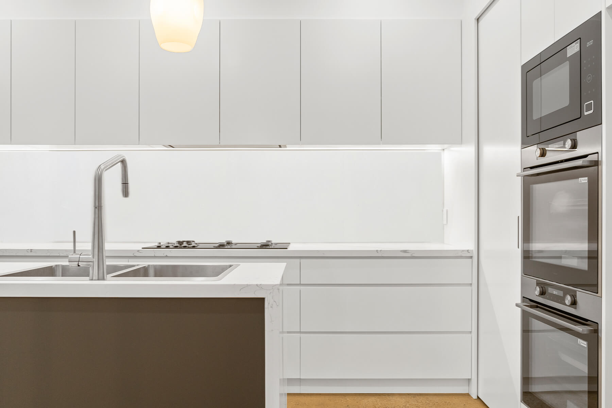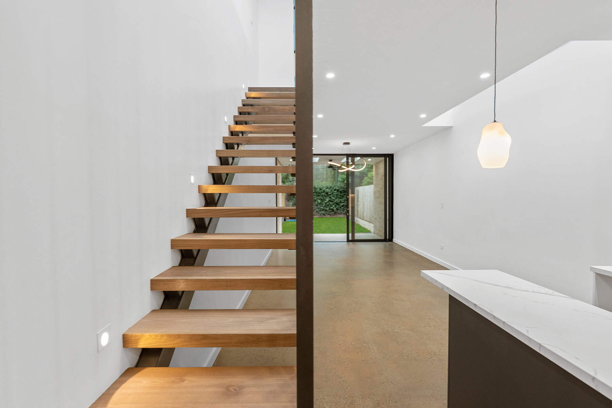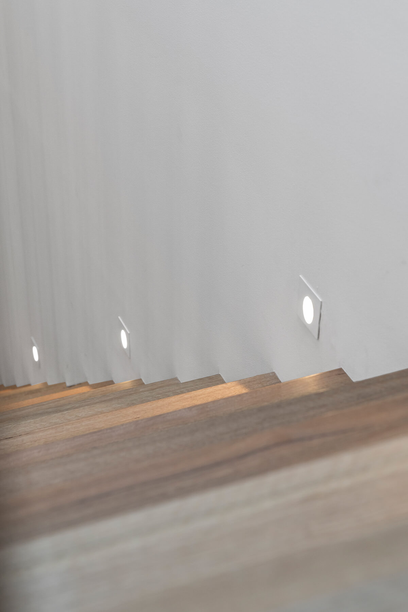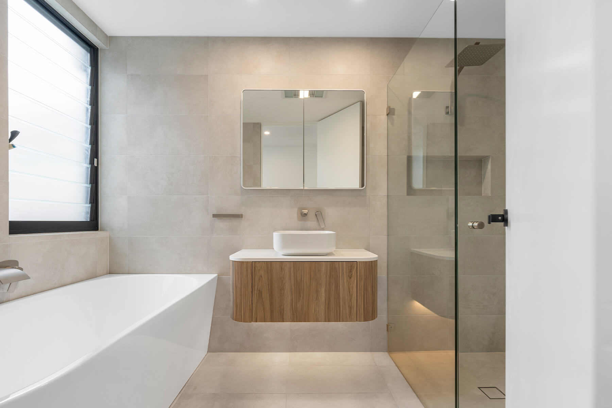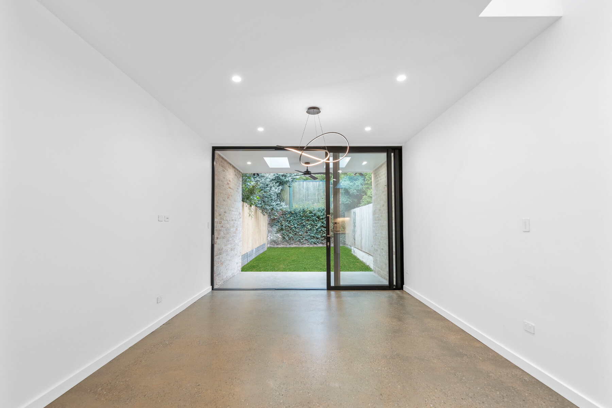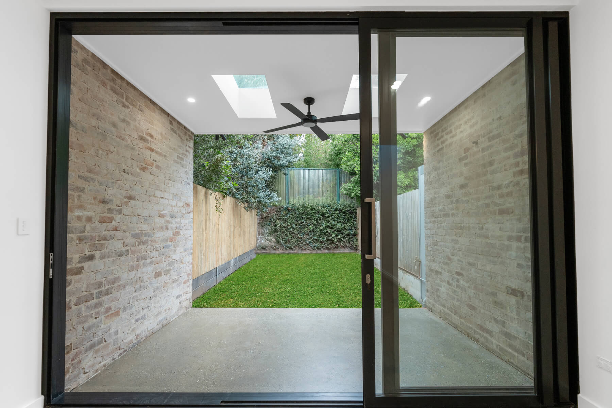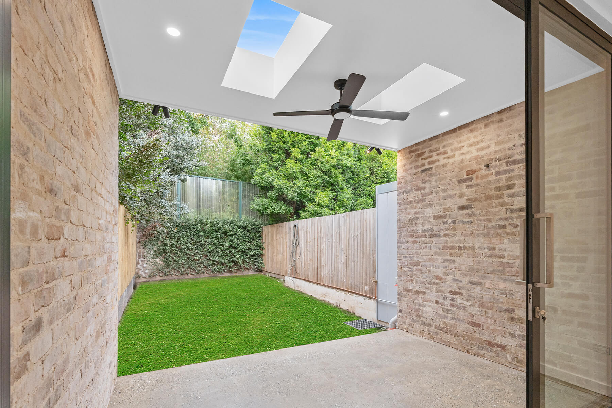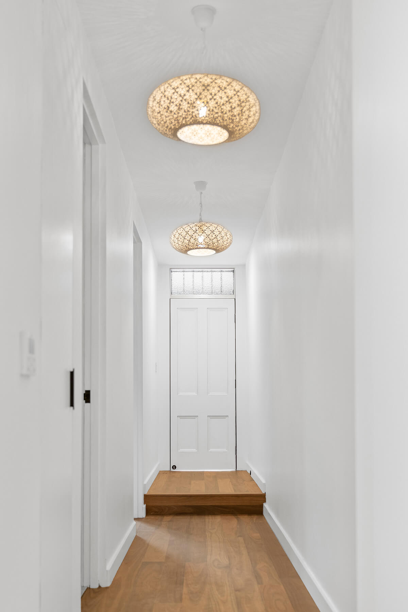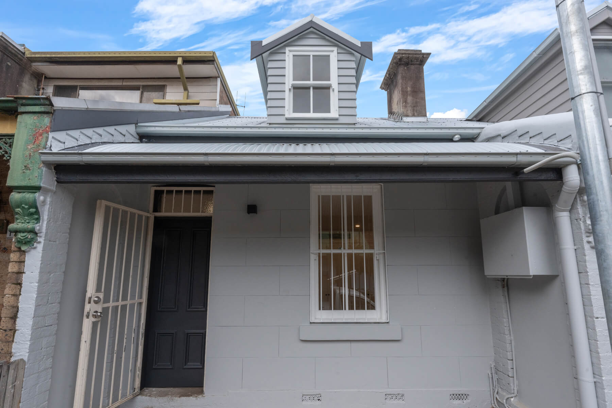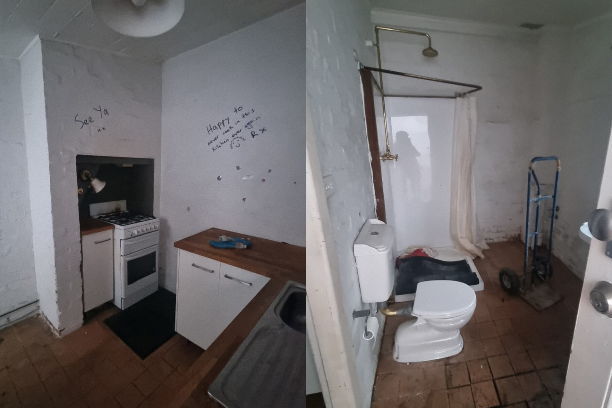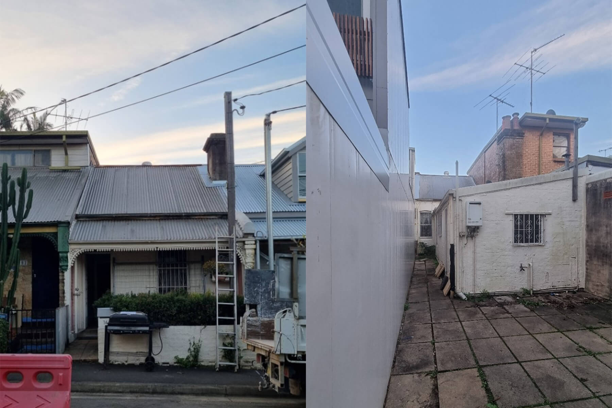Erskineville
Builder: Debono Constructions
Our transformational inner-city renovation of a terrace home in Erskineville has been one of our most challenging to date.
With neighbours sharing walls on either side and limited access, this project saw the experienced project management by the Debono Constructions team really shine.
The heritage façade was the only part kept, with the rest of the house being carefully demolished and replaced with a new two-storey extension added off the back.
Beautiful grey polished concrete heated floors with timber on the first floor add a touch of sophistication. Additionally, a ceiling-hung open staircase not only facilitates easy movement but also expands the perceived space in this narrow block.
Good access to natural light has an oversized impact on comfort and amenity in a narrow terrace home. We made sure we delivered ample light throughout with the innovative use of glass ceilings and wall-to-wall floor-to-ceiling glazing at the back. Exposed brick in the alfresco dining area acts as a transitional material drawing you out from the minimalist interiors to the simple yet abundantly green back yard.
